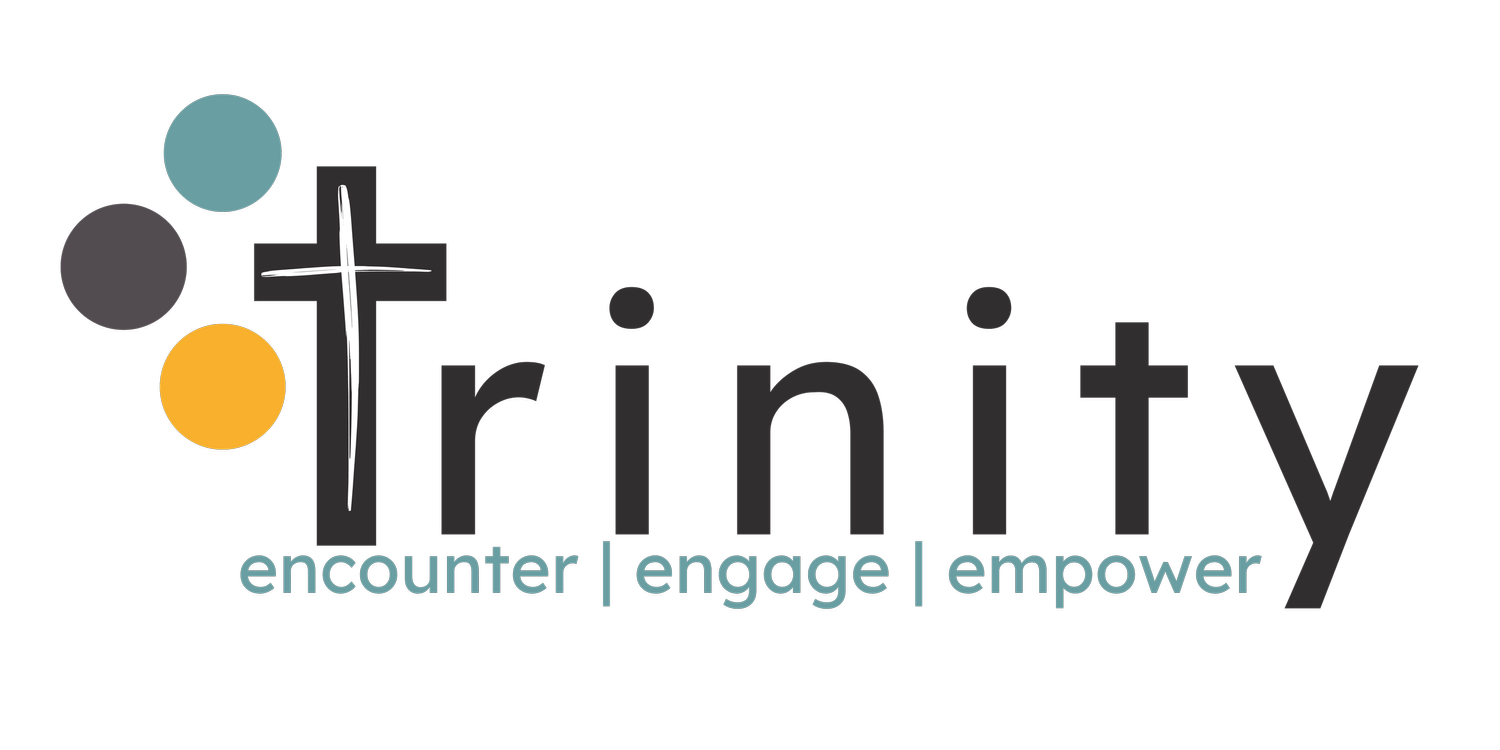Trinity's Life Center
Trinity is looking into the future! We are excited to Continue to share with you our progress on our expansion project.
Current Progress
6-17-19 It is the goal of the Building Committee that the project be brought to the congregation for a vote in early Fall of 2019. The Building Committee also reaffirmed its decision not to expend any further funding until a congregational vote is held.
3-18-19 The BC reported to the Administrative Council its reluctance to expend any further funds or sign new contracts until a congregational vote on the project can take place.
2-18-19 Following a number of productive meetings between BC members, our attorney and our design professionals with the township, it has been determined that Trinity can continue with the revised design efforts under an amended application.
1-19-19 The BC welcomed two new committee members: Lisa Nole and Sherri King Parente! Design detail questions pertaining to the water main, parking lot lighting, landscaping, prayer garden and overhead doors were discussed.
11-21-18 All county and township submissions have been made and the Harrison Township Joint Land Use Board hearing is scheduled for 12-20-18.
11-19-18 3D scale model of new addition delivered and setup for display in Narthex. Thank you Richard Stetson & Paul Goldy!!!
11-19-18 Display table for model delivered in Narthex. Thank you Dan Toppin!!!
11-19-18 Detailed floor plan delivered and displayed in Narthex.
11-12-18 BC approval of detailed floor plan for display in Narthex.
11-12-18 BC approval of revised site plan by Maser Consulting for Township hearing.
11-12-18 Congregation member and attorney Gary Salber has volunteered to handle our Site Plan Preliminary & Final Approval legal matters pro bono. Thank you Gary!!!
9-28-18 Project Timeline revised based on preliminary schedule released by Maser Consulting as Outside Agency approval work commences.
9-15-18 3D Renderings of project posted in Narthex for display.
9-14-18 Trustees approved and signed Maser Consulting P.A. contract for site plan design work following compliance with conditional approval.
9-7-18 BC approval of 3D renderings for display in Narthex.
8-20-18 BC approved construction of 3D model of the addition project by congregation volunteer rather than accepting architect’s proposal.
8-20-18 BC granted conditional approval of site plan design work to Maser Consulting P.A.
7-16-18 The Building Committee reviewed RAA second draft of new building layout that incorporated most of the June punch list changes and voted to release the 80% completed plans to Admin Council and Finance Committee for preliminary review. The BC also rejected the civil engineering firm’s new contract and will be working to negotiate a revised contract so that the site work engineering can commence. Efforts to support our Finance Committee’s funding program startup have commenced since it was announced at July Admin Council meeting that the preliminary cost estimates for the new design appear to meet the new budgetary guidelines.
6-18-18 The Building Committee reviewed RAA (Architect) first draft of redesigned building layout and Morton Buildings cost estimate for the building shell. BC approved the general building shell footprint design, but started a punch list of changes related to the floor plan and exterior finishes for RAA to continue working on.
5-7-18 After gathering further input from various ministry stakeholders, the Building Committee submitted a final draft of the revised Programming Information document to the design team. This is a design team guidance document that summarizes Trinity’s facility ministry needs and planned uses, anticipated capacities and so forth.
5-3-18 Harrison Joint Land Use Planning Board hearing to extend our Preliminary/Final Site Approval was attended by Pastor Ron, Victor Gehring, Rob Notley of New Road Construction, and attorney Beth Marlin of Brown & Connery. All attendees gave testimony as to the reasons for our request and the Board unanimously granted Trinity a 2 year extension.
4-16-18 Design team now working with pre-engineered steel building vendor to coordinate revised addition design.
3-26-18 BC tasked with revising Programming Information document provided by Radey to support redesign effort.
3-12-18 Design meeting at Radey Associates offices with V. Gehring, C. Donofrio and R. Notley to review revised design requirements. Radey anticipates completing draft of schematic plans by early to mid-May.
3-1-18 Trustees granted approval to fund Radey Associates design proposal.
2-19-18 BC unanimously approved a motion to approve Radey Associates design proposal and to retain them to rework the design documents and to forward this recommendation to Trustees for further approval and funding authorization.
1-20-18 Joel meeting with congregation to share project history, plans and progress.
1-19-18 Meeting with New Roads & Radey to discuss building plan changes and request quote for design work
1-15-18 Regular BC meeting. Review slides for Joel meeting.
1-09-18 Morton Buildings delivers conceptual plans and quotation.
1-05-18 Meeting with Morton Buildings to discuss conceptual plans for main structure.

